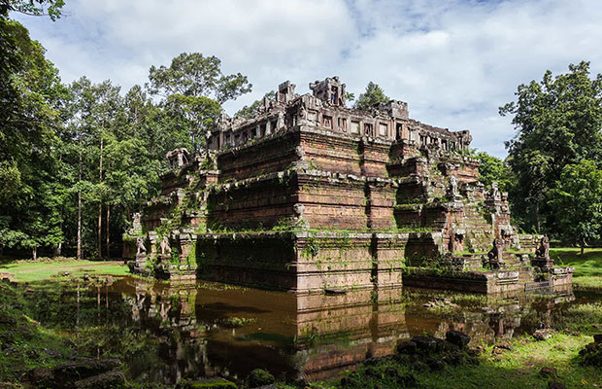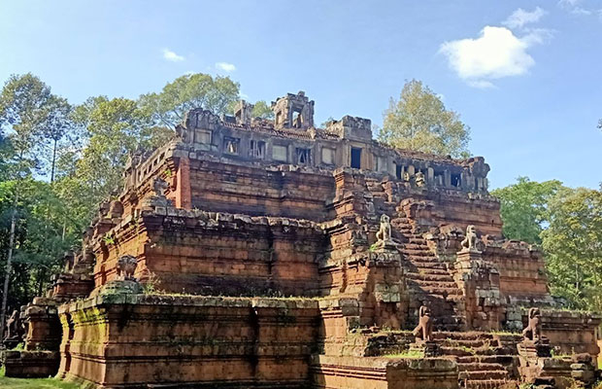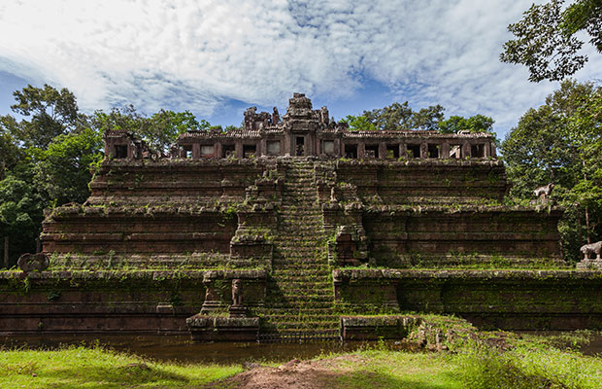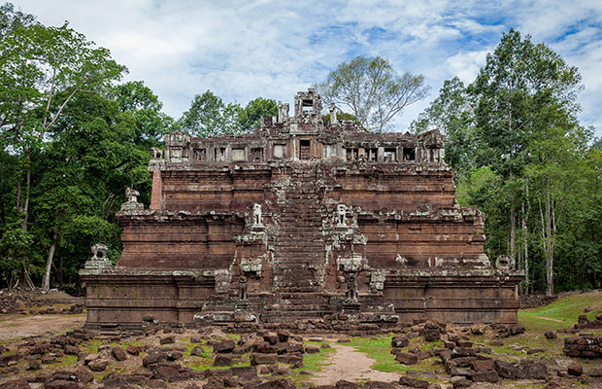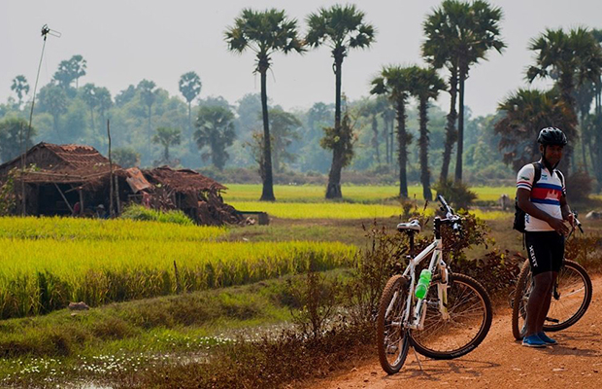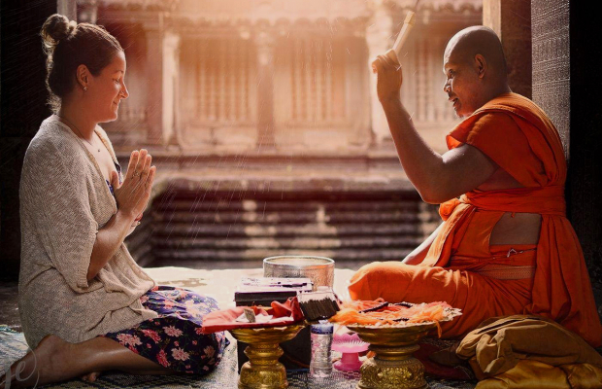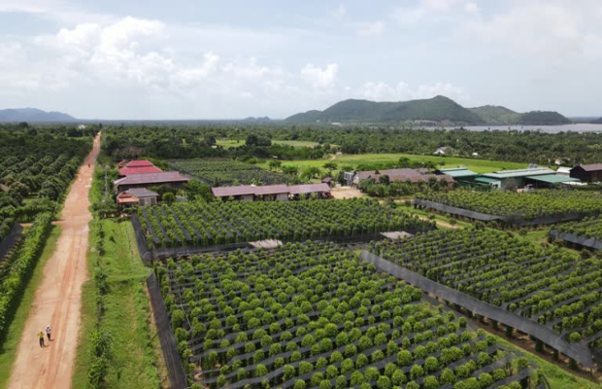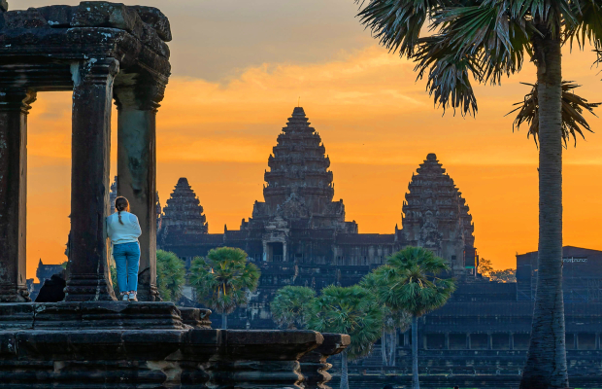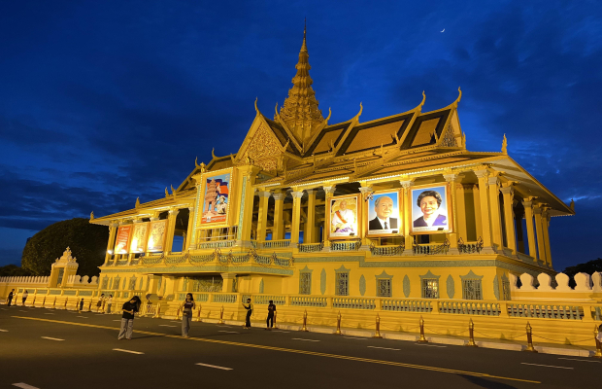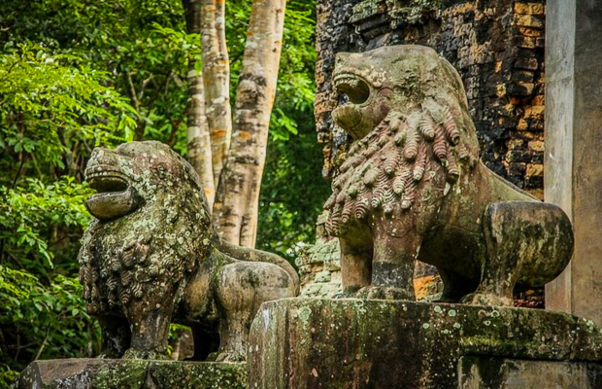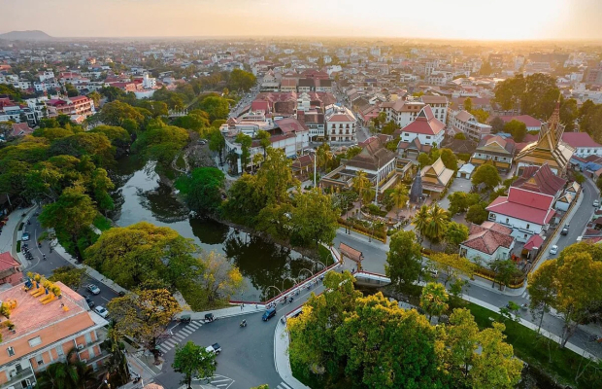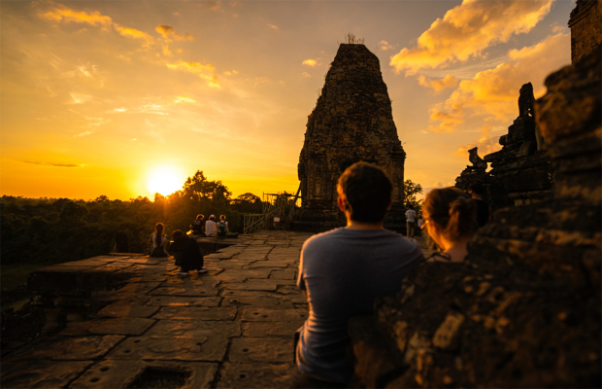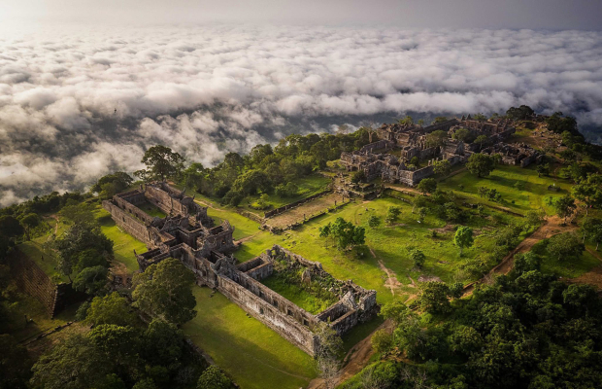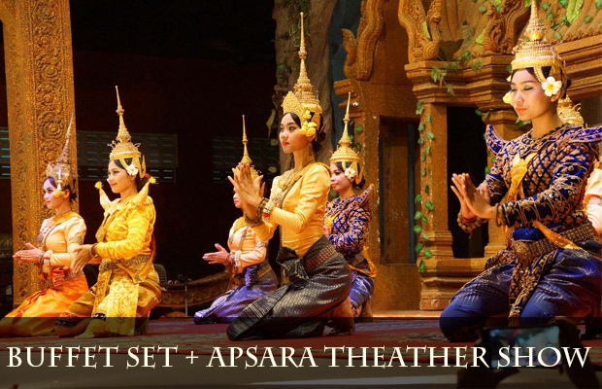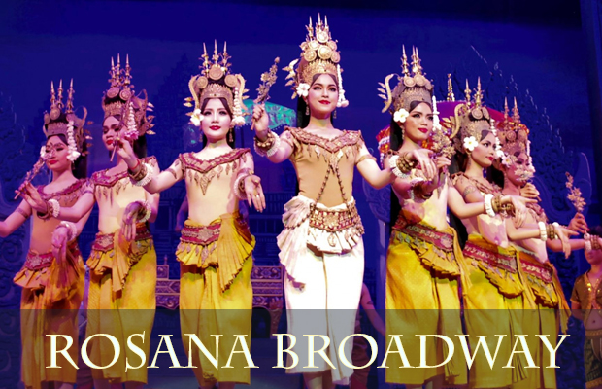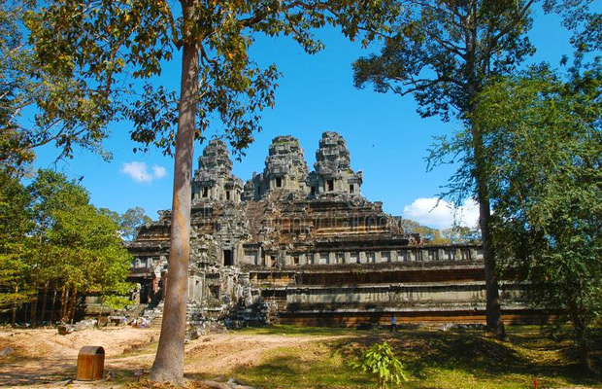Cambodia Temple Guide
Phimeanakas Temple
Phimeanakas Temple (Khmer: Prasat Phimean Akas) or Vimeanakas at Angkor, Cambodia, is a Hindu temple in the Khleang style, built at the end of the 10th century, during the reign of Rajendravarman (from 941-968), then rebuilt by Suryavarman II in the shape of a three tier pyramid as a Hindu temple. On top of the pyramid there was a tower.
According to legend, the king spent the first watch of every night with a woman thought to represent a N?ga in the tower, during that time, not even the queen was permitted to intrude. Only in the second watch the king returned to his palace with the queen. If the naga who was the supreme land owner of Khmer land did not show up for a night, the king's day would be numbered, if the king did not show up, calamity would strike his land.
Before the identification of Phnom Bakheng, the small pyramidal temple of Phimeanakas was thought by some to be the "Central Mountain" of the late 9th century capital of Yasovarman. However, it soon became considered as a sanctuary of the second order - partly because its rectangular plan and single prasat do not accord well with the idea of Mount Meru, the siege of the royal linga, located at the heart of the city itself - but also because it seems rather to justify its role as a private chapel, situated as it is within the palace.
This is the "golden tower" described by the Chinese envoy Tcheou Ta-Kouan that was found "in the private dwellings of the sovereign" - which gives their precise location and explains the large number of remains which appeared during the course of excavation at the foot itself of the pyramid. "The local people" - he adds "commonly believe that in the tower lives a genie in the form of a nine headed serpent, which is the Lord of the entire kingdom. Every night this genie appears in the shape of a woman, with whom the sovereign couples. Not even the wives of the King may enter here. At the second watch, the King comes forth and is then free to sleep with his wives and concubines. Should the genie fail to appear for a single night, it is a sign that the King's death is at hand. If, on the other hand, the King should fail to keep his tryst, then disaster is sure to follow...".
Phimeanakas appears as a pyramid with three diminishing laterite tiers forming an overall height of 12 metres. Rectangular in plan it measures 35 metres east-west by 28 metres north-south at the base and 30 by 23 on the upper platform. The axes are marked by steep, wide stairways framed by powerful side walls that rise in six steps - two for each tier - and are embellished with lions. Small elephants, standing on ornate sandstone bases, mark the corners.
The visitor, having climbed the pyramid by its western stairway - the only one that is practically manageable - should notice the quite particular construction of the ovoid vaults of these small one-by-two metre galleries. Rather than having been made in two curved half vaults they are instead topped by a capping stone, whose underside is simply hollowed to suit.
The upper terrace forms an inner courtyard from where one gets a superb view over the neighbouring temple of the Baphuon. One can still distinguish the original base outline of a rectangular building and, set on a 2m.50 laterite plinth, the ruined remains of a cruciform sanctuary - in laterite and sandstone - with four vestibules opening to the four cardinal points. The upper sections have completely disappeared. This structure is not in keeping, and must have been the result of some alteration - no doubt replacing, in the mean time, Tcheou Ta-Kouan's "golden tower" that probably had its superstructure constructed in light-weight materials.
This seems quite reasonable, since Phimeanakas aligns with the axial northern avenue of Phnom Bakheng - Yasovarman's masterpiece - and so explains its somewhat curious location within the present royal enclosure, constructed later and with its principal entrance on the east side considerably offset with respect to the temple. This is not, however, the opinion of Louis Finot, who saw in the inscribed door jamb of Phimeanakas just re-used stones that had simply been transferred here from one of the sanctuaries at Phnom Bakheng when this latter became redundant.
The single eastern gopura - constituting the principal entrance to the palace behind the central stairway of the Terrace of the Elephants - is grander than those on the north and south sides since it has two lateral passageways. Except for the central part forming a tower, it is vaulted in brick and is noteworthy for the purity of its proportions, the elegance of its internal cornice and the quality of its colonnettes and lintels - which have a head of Kala as the central motif. The inscriptions on the door jambs, dating from 1011 during the reign of Suryavarman I, reproduce the fidelity oaths of the dignitaries of the kingdom. The text is very close to that which is still in use today.
